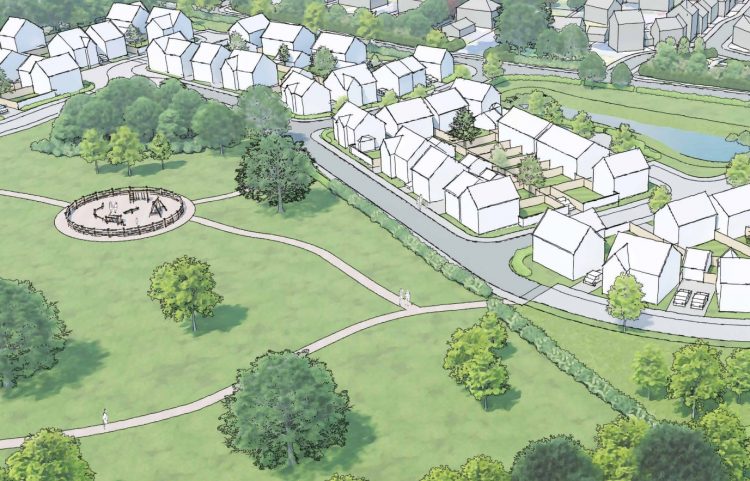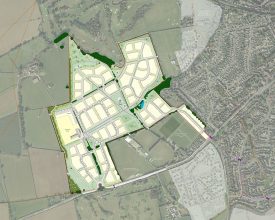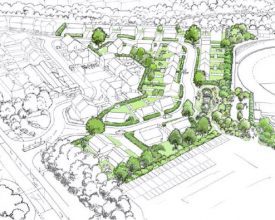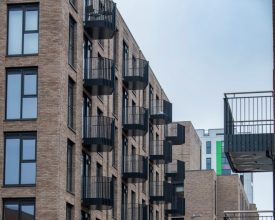A developer is looking to secure planning permission for up to 79 new homes in Syston, which would ‘Help With Housing Needs’ in the area.
Bellway Strategic Land has submitted an outline planning application for a 16.8-acre site identified for housing off Barkby Lane, to the south of the town.

The land is bordered by the railway line to the east, existing properties to the west, and Barkby Lane to the north. The site forms the northern part of a site identified as an allocation for residential development by Charnwood Borough Council in their emerging Charnwood Local Plan. The plan is currently being considered by the government and Charnwood Borough Council will be looking to adopt it as soon as they can.
Bellway Strategic Land has also submitted a planning application for up to 130 homes on the southern portion of the site, which is accessed off Barkby Thorpe Lane in Thurmaston.
According to a Bellway spokesman, “together, the two applications, which are separated by a green corridor, will help deliver the housing allocation and improve land supply in Charnwood in accordance with the local plan.
The proposals for the Barkby Lane site in Syston delivers 30 per cent of the homes as affordable housing for low-cost rent or shared ownership, with 10 acres of open space created including a children’s play area and a network of footpaths and cycleways, along with areas for Biodiversity Net Gain.
Fergus Thomas, Bellway Strategic Land Director for the Central region, said: “We have worked closely with Charnwood Borough Council to develop our plans for Barkby Lane in Syston and ensure the proposed scheme meets the needs of the local community.
“There is an identifiable need for new housing in the area and this is a site which is close to town centre amenities and will align with the emerging Charnwood Local Plan.
“Our outline proposals include a primary tree-lined street which will lead into the site from Barkby Lane while an ‘arrival space’ in the north-western corner of the site will greet pedestrians entering the development via a new footpath link.
“Our sustainable design sets aside an area of 10 acres of open space within the development, which includes an area for children to play, recreational walking, and would feature new planting alongside the retention of trees and hedgerows wherever possible. Areas of green infrastructure in the east and south of the site will create new habitats of ecological value, such as scrub and wildflower grassland, to help protect and promote local wildlife.
“Care has been taken in the preparation of the illustrative layout to show how a detailed scheme could be brought forward as the next stage of the planning process that positively responds to local character. In particular, assessments are presented in the submitted documents that show an understanding of local materials and of how built form and massing create interest along Barkby Lane.”








